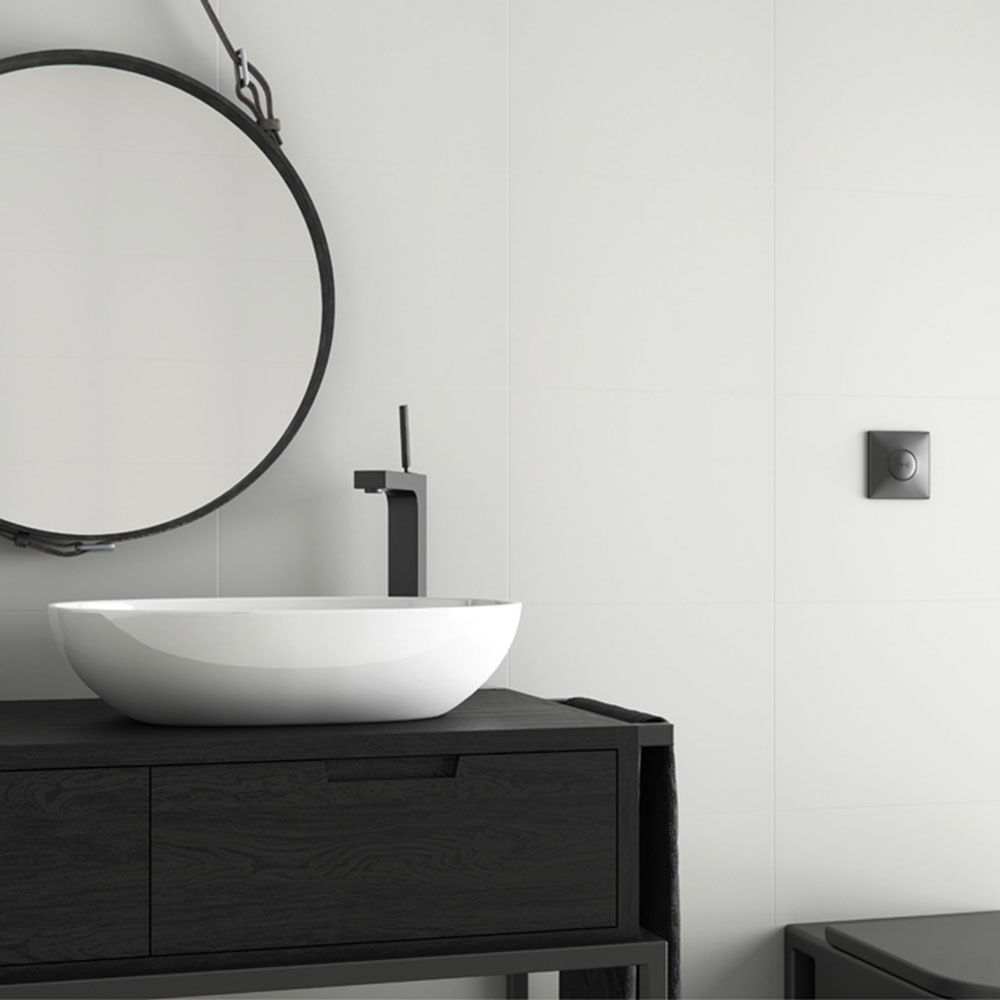Downstairs toilets or cloakrooms are a very in and out type of room, and so don’t get much of our love and attention. We’re here to change that, with our top 9 ideas for revitalising your space, ensuring you get excited about your downstairs smart toilet loo!
1 – Bright and Colourful
When we think of designing a small space our minds automatically jump to using boring colours and basic palettes. This doesn’t have to be the case! Get creative with how you implement colour into your cloakroom and be bold with your colour choices. If you’re nervous about committing to too much colour or going overboard, start small. Here we’ve used Tile Mountains’ gorgeous Fulham Aqua Wall Tiles to implement just a small amount of colour that wont be too in your face or overwhelming. We think the light shade of blue perfectly complements this space and shows you when its done in the right way colour can be calming and soothing for your small area.

2 – Try Out Wall Panelling
If you’ve always wanted to implement some wall panelling into your home but haven’t quite found the right area to do it in, this is it! The downstairs toilet is a great space to use panelling, as it is perfect for tying the room and all its elements together. Panelling creates unity and seamlessly complements the rooms individual features. It can be painted a subtle and simple shade like white or grey, or it also allows the opportunity to go wild with a bright and crazy colour.

3 – Prints and Patterns
We automatically get nervous and scared when we think of putting pattern in a small space. But, if its done in the right way it can create an incredibly inviting and comforting area. It doesn’t always have to be extravagant florals or overwhelming geometrics, as we agree that can sometimes become too much. Try out simpler designs like these Tile Mountain Terrazzo Multicolour Tiles. These tiles create subtle interest in the space, without taking too much attention away from the rest of the room.

4 – Modern Marble
Marble is an ever-increasingly popular way of creating a sleek and classy space throughout your home, not just in the bathroom. It has been used by the highest class of designers for years and is only getting bigger and better. It doesn’t have to carry the hefty price tag anymore either! With the increase in popularity over the years, tile stores have been working hard to build a range of unique and affordable marble and marble effect tiles, and for some time now. We think Tile Mountain have a great selection, that is versatile and affordable for any project you have in mind.

5 – Clean and Simple
If the bright colours and bold patterns aren’t for you, don’t worry. Sometimes a simple and basic scheme can be equally beautiful, if not more so. Going simple in your furniture, walls and floors can create the perfect base for any accessories you might want to implement later on, and creates an openness and airiness to the area. Basic shades like whites and light greys can work great in a small area to create the illusion that it may be bigger and more open than it really is.

6 – Marvellous Mirrors
When it comes to designing a small space, it is a great idea to use mirrors throughout to reflect the light and create the illusion that there’s more space than there really is. Be careful when implementing larger mirrors, so as to not take up too much wall space in your downstairs toilet, as you may find there are other wall mounted elements you wish to include later on in the design. Illuminated mirrors are also a great option for cloakrooms, as they don’t often get too much good light, and so when you’re checking yourself out in the mirror you of course want to be able to see what you’re doing.

7 – Effective Storage
When you don’t have much storage for all your clutter it get’s frustrating and annoying to find ways of hiding it away. This can become even more frustrating when you’re limited on space. This is why we highly suggest researching your storage options and seeing what’s available to you. Clever storage like under sink cupboards and mirror cabinets can be a great way of hiding away all the ugly bits in your room from you and your guests. This clever corner sink has a beautiful cabinet below, with ample shelf space, all disguised as the base for the sink.

8 – Use Reflective Surfaces in Your Downstairs Toilet
Reflective surfaces can be your best friend when designing a small space. They reflect the light, bouncing it around the room to give it a larger and grander feel. This can be achieved through the wall and floor tiles you use. If they have a glossy finish they’ll work great at reflecting the light. Equally, the furniture and amenities you use can have a gloss finish, working equally as hard to create the illusion of a bigger space. Even the finer detailing can help with this, like choosing chrome, metallic or reflective accessories later on in the design.

9 – Simply Monochromatic
Monochromatic schemes across the bathroom are an incredibly popular way of creating a sense of luxury and glamour. It has been a popular colour scheme for many years and is a favourite amongst many of us. We’re showcasing Tile Mountains magnificently monochrome scheme, created with their Forma Matt Wall Tiles. The simplicity of the furniture and accessories that have been used create a chic and contemporary look and feel, perfect for the smaller cloakroom!

Now you have our top 9 ideas for redesigning your downstairs toilet, have a go yourself! Don’t forget to tag us in your projects on Instagram, @bathroommountainuk




